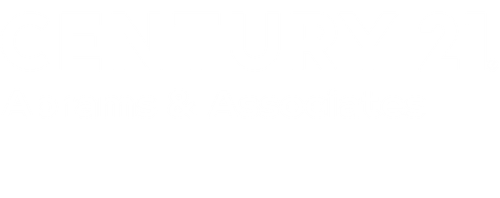
Listing Courtesy of: All Jersey MLS / Century 21 Abrams & Associates / Richard Abrams
24 Chesapeake Road South Brunswick, NJ 08852
Sold (55 Days)
$960,000
MLS #:
2512544R
2512544R
Taxes
$13,499(2023)
$13,499(2023)
Lot Size
9,679 SQFT
9,679 SQFT
Type
Single-Family Home
Single-Family Home
Year Built
2003
2003
Style
Colonial, Contemporary
Colonial, Contemporary
School District
South Brunswick Township Schoo
South Brunswick Township Schoo
County
Middlesex County
Middlesex County
Community
Deans Ponds Xing Sec 03B
Deans Ponds Xing Sec 03B
Listed By
Richard Abrams, Century 21 Abrams & Associates
Source
All Jersey MLS
Last checked Aug 29 2025 at 10:55 PM GMT+0000
All Jersey MLS
Last checked Aug 29 2025 at 10:55 PM GMT+0000
Bathroom Details
Interior Features
- 2 Bedrooms
- Bath Main
- Dining Room
- Entrance Foyer
- Kitchen
- Dishwasher
- Refrigerator
- Gas Water Heater
- Dryer
- Gas Range/Oven
- Family Room
- 3 Bedrooms
- Microwave
- Bath Half
- Attic
- 1 Bedroom
- 4 Bedrooms
- Laundry: Laundry Room
- Laundry Room
- Bath Full
- Great Room
Kitchen
- Eat-In Kitchen
Subdivision
- Deans Ponds Xing Sec 03B
Property Features
- Fireplace: 1
- Fireplace: Gas
- Foundation: Full
- Foundation: Basement
- Foundation: Garage
Heating and Cooling
- Forced Air
- Central Air
- Zoned
Basement Information
- Full
- None
Pool Information
- None
Flooring
- Wood
- Ceramic Tile
Exterior Features
- Roof: Asphalt
Utility Information
- Utilities: Natural Gas Connected
- Sewer: Public Sewer
Garage
- Attached Garage
Parking
- Driveway
- Garage
- 2 Car Width
- Attached
Stories
- 2
Living Area
- 2,667 sqft
Disclaimer: Copyright 2025 Central New Jersey MLS. All rights reserved. This information is deemed reliable, but not guaranteed. The information being provided is for consumers’ personal, non-commercial use and may not be used for any purpose other than to identify prospective properties consumers may be interested in purchasing. Data last updated 8/29/25 15:55



