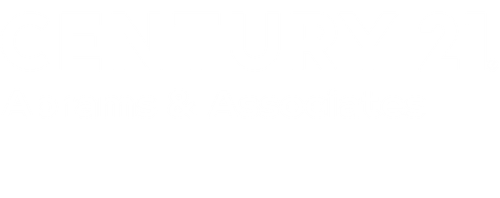
Listing Courtesy of: BRIGHT IDX / Century 21 Abrams & Associates / Richard Abrams
47 Ashford Drive Plainsboro, NJ 08536
Sold (3 Days)
$690,000
MLS #:
NJMX2009202
NJMX2009202
Taxes
$10,644(2024)
$10,644(2024)
Lot Size
1,503 SQFT
1,503 SQFT
Type
Townhouse
Townhouse
Year Built
1994
1994
Style
Other
Other
School District
West Windsor-Plainsboro Regional
West Windsor-Plainsboro Regional
County
Middlesex County
Middlesex County
Listed By
Richard Abrams, Century 21 Abrams & Associates
Bought with
Richard J. Abrams, Century 21 Abrams & Associates, Inc.
Richard J. Abrams, Century 21 Abrams & Associates, Inc.
Source
BRIGHT IDX
Last checked Aug 31 2025 at 2:17 AM GMT+0000
BRIGHT IDX
Last checked Aug 31 2025 at 2:17 AM GMT+0000
Bathroom Details
- Full Bathrooms: 2
- Half Bathroom: 1
Interior Features
- Dining Area
- Dishwasher
- Dryer
- Washer
- Refrigerator
- Oven/Range - Gas
- Recessed Lighting
- Built-In Microwave
- Attic
- Carpet
- Pantry
- Ceiling Fan(s)
Subdivision
- Ashford
Property Features
- Above Grade
- Below Grade
- Foundation: Slab
Heating and Cooling
- Forced Air
- Central A/C
Homeowners Association Information
- Dues: $385
Flooring
- Hardwood
- Carpet
Exterior Features
- Stucco
Utility Information
- Sewer: Public Sewer
- Fuel: Natural Gas
Stories
- 2
Living Area
- 1,706 sqft
Disclaimer: Copyright 2025 Bright MLS IDX. All rights reserved. This information is deemed reliable, but not guaranteed. The information being provided is for consumers’ personal, non-commercial use and may not be used for any purpose other than to identify prospective properties consumers may be interested in purchasing. Data last updated 8/30/25 19:17


