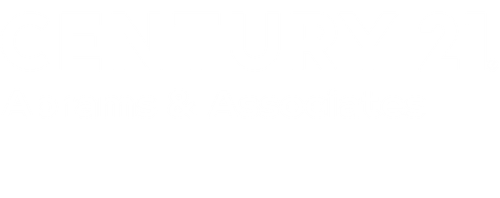


Listing Courtesy of:  All Jersey MLS / Century 21 Abrams & Associates / Richard Abrams
All Jersey MLS / Century 21 Abrams & Associates / Richard Abrams
 All Jersey MLS / Century 21 Abrams & Associates / Richard Abrams
All Jersey MLS / Century 21 Abrams & Associates / Richard Abrams 6 York Drive Montgomery, NJ 08540
Active (207 Days)
$980,000 (USD)
MLS #:
2512138R
2512138R
Taxes
$16,358(2024)
$16,358(2024)
Type
Single-Family Home
Single-Family Home
Year Built
1996
1996
Style
Colonial
Colonial
School District
Montgomery Township School Dis
Montgomery Township School Dis
County
Somerset County
Somerset County
Community
Yorkshire Woods
Yorkshire Woods
Listed By
Richard Abrams, Century 21 Abrams & Associates
Source
All Jersey MLS
Last checked Dec 15 2025 at 4:44 PM GMT+0000
All Jersey MLS
Last checked Dec 15 2025 at 4:44 PM GMT+0000
Bathroom Details
Interior Features
- Vaulted Ceiling(s)
- Blinds
- Bath Main
- Dining Room
- Entrance Foyer
- Kitchen
- Living Room
- Dishwasher
- Refrigerator
- Gas Water Heater
- Dryer
- Gas Range/Oven
- Washer
- Microwave
- Windows: Blinds
- Bath Half
- High Ceilings
- Cathedral Ceiling(s)
- 4 Bedrooms
- Free-Standing Freezer
- Range
- Bath Full
- None
Kitchen
- Granite/Corian Countertops
- Kitchen Island
Subdivision
- Yorkshire Woods
Lot Information
- Interior Lot
- Level
Property Features
- Fireplace: Wood Burning
- Fireplace: 1
- Foundation: Basement
- Foundation: Partially Finished
- Foundation: Garage
Heating and Cooling
- Forced Air
- Ceiling Fan(s)
- Central Air
Basement Information
- Other Room(s)
- Partially Finished
Homeowners Association Information
- Dues: $540/Annually
Flooring
- Carpet
- Wood
- Ceramic Tile
Exterior Features
- Roof: Asphalt
Utility Information
- Utilities: See Remarks
- Sewer: Public Sewer
Garage
- Attached Garage
Parking
- Driveway
- Garage
- 2 Car Width
- Attached
Stories
- 2
Listing Price History
Date
Event
Price
% Change
$ (+/-)
Jun 20, 2025
Price Changed
$980,000
-2%
-$19,900
Apr 19, 2025
Listed
$999,900
-
-
Location
Estimated Monthly Mortgage Payment
*Based on Fixed Interest Rate withe a 30 year term, principal and interest only
Listing price
Down payment
%
Interest rate
%Mortgage calculator estimates are provided by C21 Abrams & Associates and are intended for information use only. Your payments may be higher or lower and all loans are subject to credit approval.
Disclaimer: Copyright 2025 All Jersey MLS. All rights reserved. This information is deemed reliable, but not guaranteed. The information being provided is for consumers’ personal, non-commercial use and may not be used for any purpose other than to identify prospective properties consumers may be interested in purchasing. Data last updated 12/15/25 08:44




Description