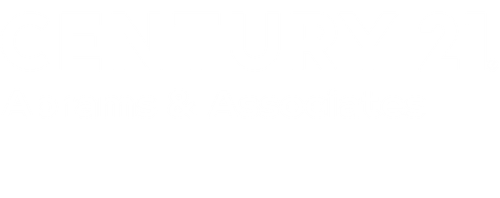
Sold
Listing Courtesy of: BRIGHT IDX / Century 21 Abrams & Associates / Richard Abrams
10 Magnolia Court Monroe Township, NJ 08831
Sold on 07/17/2025
$1,190,000 (USD)
MLS #:
NJMX2009298
NJMX2009298
Taxes
$17,197(2024)
$17,197(2024)
Type
Single-Family Home
Single-Family Home
Year Built
2001
2001
Style
Colonial
Colonial
School District
Monroe Township
Monroe Township
County
Middlesex County
Middlesex County
Listed By
Richard Abrams, Century 21 Abrams & Associates
Bought with
Sudha S Naik, Century 21 Abrams & Associates, Inc.
Sudha S Naik, Century 21 Abrams & Associates, Inc.
Source
BRIGHT IDX
Last checked Dec 18 2025 at 5:10 PM GMT+0000
BRIGHT IDX
Last checked Dec 18 2025 at 5:10 PM GMT+0000
Bathroom Details
- Full Bathrooms: 2
- Half Bathroom: 1
Interior Features
- Window Treatments
- Wood Floors
- Kitchen - Island
- Recessed Lighting
- Walls/Ceilings: Tray Ceilings
- Sprinkler System
- Pantry
- Walk-In Closet(s)
Subdivision
- Brookman
Property Features
- Above Grade
- Below Grade
- Fireplace: Mantel(s)
- Fireplace: Marble
- Fireplace: Wood
- Foundation: Block
Heating and Cooling
- Forced Air
- Central A/C
Basement Information
- Fully Finished
- Full
Pool Information
- In Ground
Flooring
- Wood
- Carpet
- Ceramic Tile
Exterior Features
- Brick
- Roof: Asphalt
Utility Information
- Utilities: Above Ground
- Sewer: No Septic System
- Fuel: Natural Gas
Stories
- 2
Living Area
- 3,083 sqft
Listing Price History
Date
Event
Price
% Change
$ (+/-)
Disclaimer: Copyright 2025 Bright MLS IDX. All rights reserved. This information is deemed reliable, but not guaranteed. The information being provided is for consumers’ personal, non-commercial use and may not be used for any purpose other than to identify prospective properties consumers may be interested in purchasing. Data last updated 12/18/25 09:10


